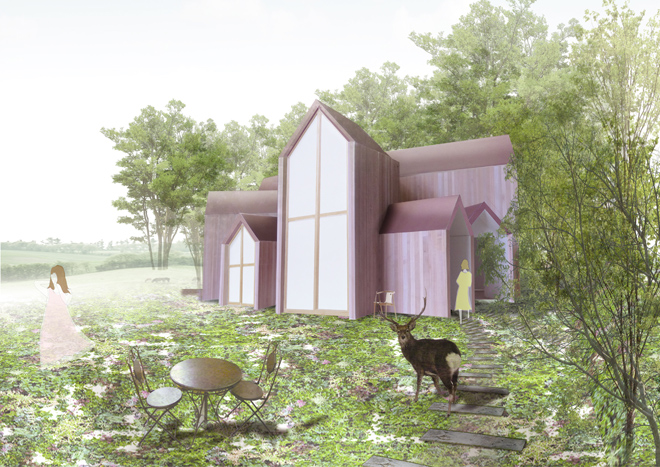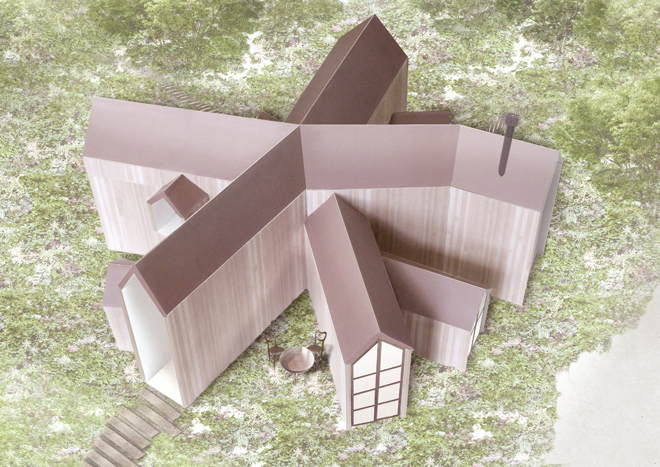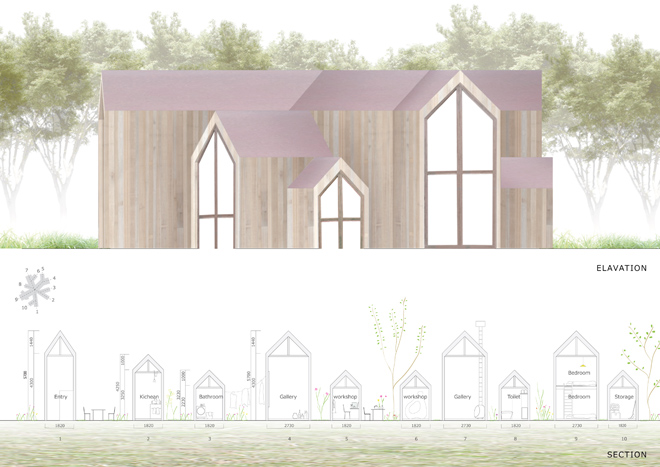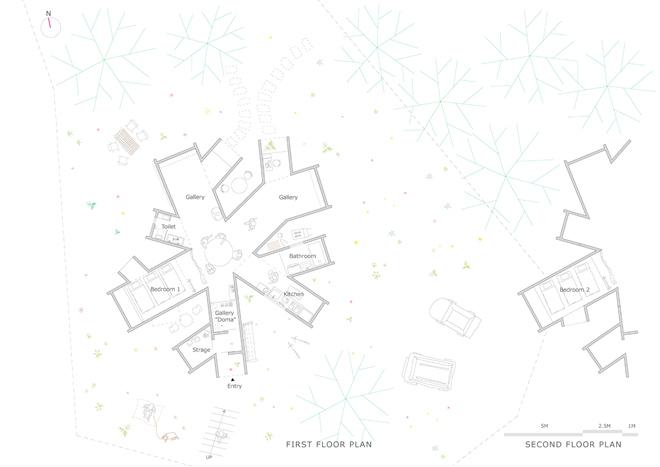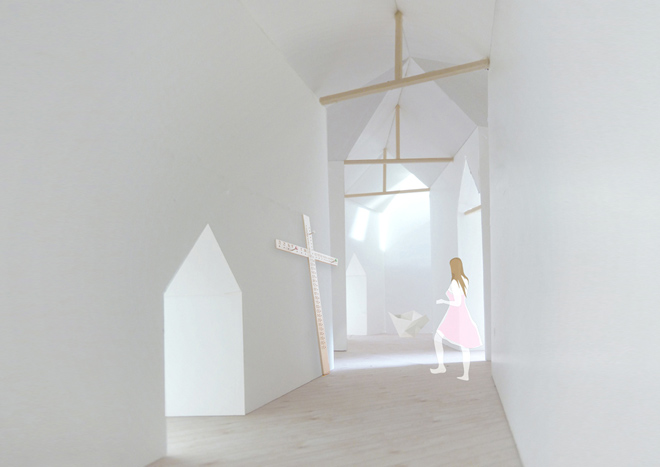
path house
We wove "past" and "present" into a fabric of space that creates a stimulating place for creation in this very particular environment that is often enclosed by heavy snow. By adapting the traditional local housing technique such as gable roof and doma (earthen) style floor, we tried to maintain the structural strength and functional side of everyday life in this special site. On the other hand, we merged high ceiling "pathways" in radial directions in order to produce feelings of openness to the environment.
In addition to this, we placed atriums at the intersection of the pathways to give the opportunities for artist to have interactions between culture, generation, and community.
outline
| Location | Nigata |
|---|---|
| Purpose of the Building | Residential |
| Structure of the Building | 2-Storey Wooden Structure |
| Site Area | 1030.84 m2 |
| Building Area | 95.69 m2 |
| Total Floor Area | 108.27 m2 |
| Construction | Daisuke Hasegawa (Daisuke Hasegawa & Partners) |
